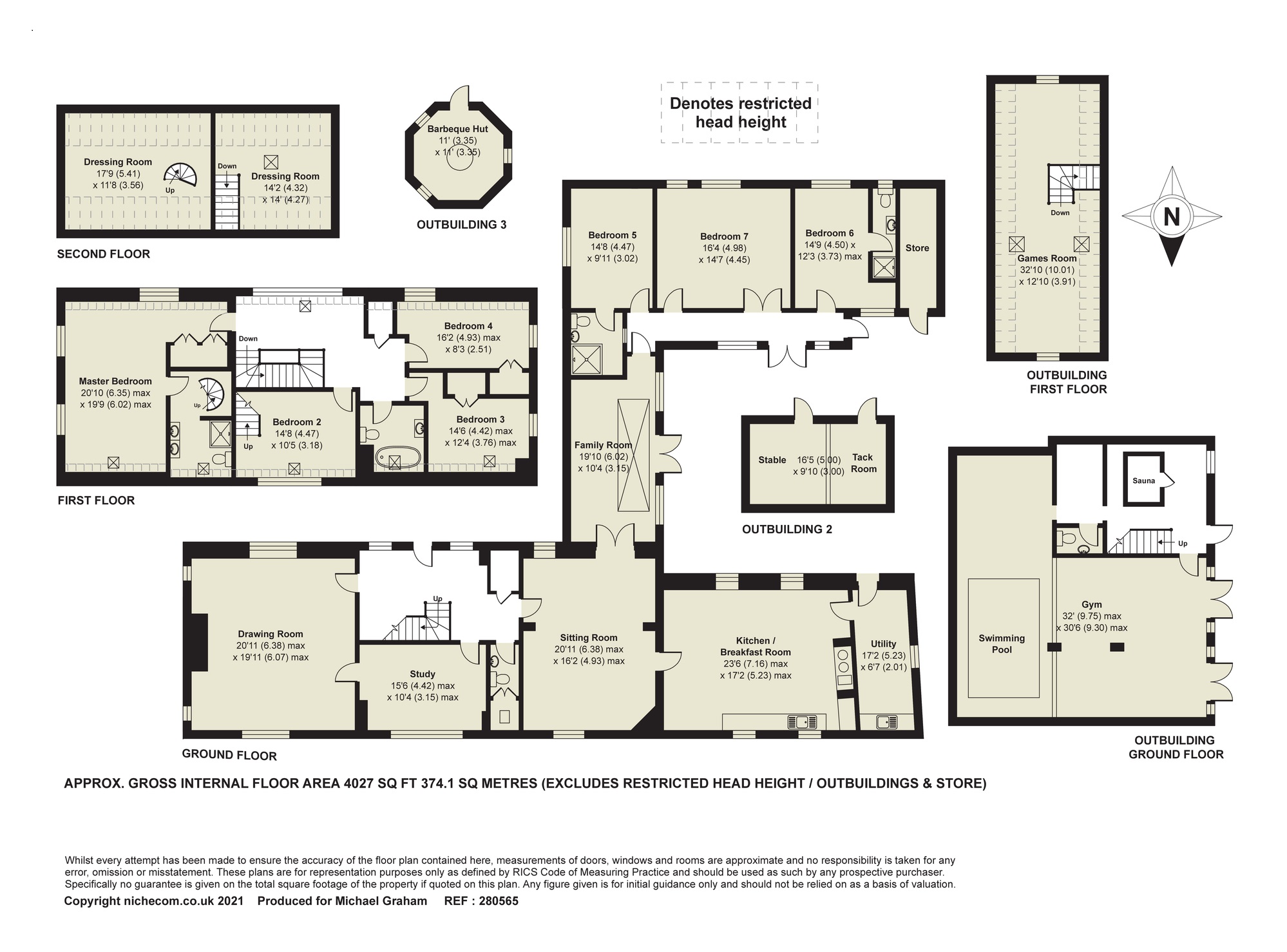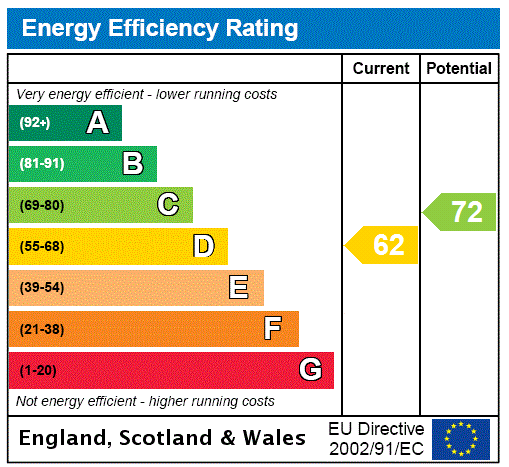



















Willow Barn
Tiffield Road, Caldecote, Towcester, Northamptonshire, NN12 8AG
£1,300,000Guide price
Property Highlights
- Grade II listed barn conversion
- Seven double bedrooms, four bathrooms
- Four reception rooms
- Vaulted kitchen/breakfast room
- Leisure complex with gym and swim spa
- Paddocks and stables
- 1.25 acres in total
- No upper chain
Property description
A Grade II listed predominately stone under slate seven bedroom barn conversion with a detached leisure complex, paddocks and stables extending to approximately 1.25 acres in total.
Willow Barn extends over 4,000 sq. ft. of accommodation in the main house comprising an entrance hall, drawing room, sitting room, family room, study, kitchen/breakfast room, utility room, cloakroom, three ground floor bedrooms, two with en suites and a further four first floor bedrooms with an en suite to the master bedroom (as well as second floor dressing room to both the master bedroom and bedroom two) and a family bathroom. The gated entrance leads to a gravelled driveway with the paddocks and stables to the left with post and rail fencing and a concrete stable yard enclosing one corner of the field. It should be noted that the footpath runs across the paddock. There is off street parking for numerous vehicles to the front of the property with a path from the driveway to the oak framed two storey leisure complex. The ground floor bedroom wing was previously used as an annexe with en suite bedrooms at either end and the central larger room was a sitting room and kitchen area.
Kitchen/Breakfast Room and Reception Rooms
The vaulted kitchen/breakfast room has exposed trusses, double Butler sink, oil fired Aga and an integrated dishwasher. The triple aspect drawing room has oak flooring and a fireplace with an inset wood burning stove. The vaulted family room has doors to the inner courtyard and a bar area ideal for entertaining.
Principal Bedrooms
The dual aspect master bedroom has a refitted en suite with a WC, twin wash basins and a double shower cubicle with built-in shower. A spiral staircase leads to the vaulted dressing room on the second floor. Bedrooms two, three and four are all double rooms with bedroom two having a similar arrangement to the master bedroom with staircase to the vaulted dressing room on the second floor.
Leisure Complex
The detached leisure complex has a gym, sauna and cloakroom as well as a swim spa with seating area overlooking. On the first floor is an open plan games room which could also be suitable for a home office.
Schooling and Situation
The local schools are Sponne School (secondary) and Tiffield, Pattishall and Greens Norton Primary Schools. Other schools include Northampton High School, Northampton Boys School, Quinton House School and Stowe School. The nearby market town of Towcester has many amenities including shops, bars and restaurants, doctor and dentist surgeries and a leisure centre.
Contact Michael Graham
Share
Mortgage Calculator
Our online mortgage calculator will give you an outline of the monthly costs and Stamp duty applicable for your purchase. Full detailed quotes can be obtained by calling 01908 307306 and speaking to an adviser.
- this information is a guide only and should not be relied on as a recommendation or advice that any particular mortgage is suitable for you
- all mortgages are subject to the applicant(s) meeting the eligibility criteria of lenders; and
- make an appointment to receive mortgage advice suitable for your needs and circumstances


























